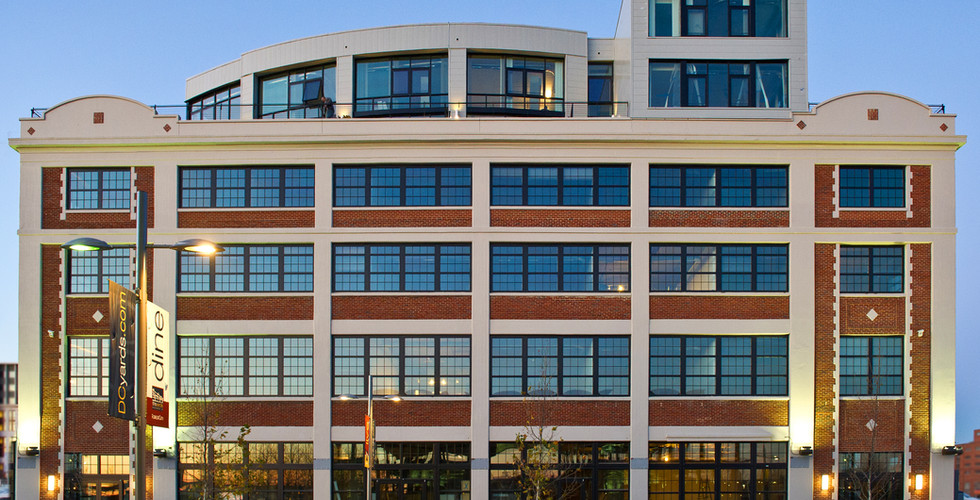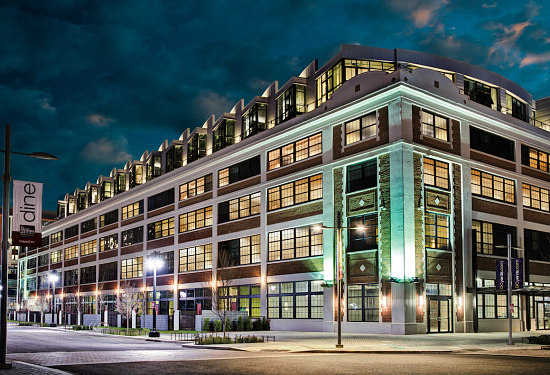Foundry Lofts at the Yards
- bannekerwebsite
- Oct 11
- 1 min read
Updated: Nov 2
Transforming a 100-Year-Old GSA Office Building Into 170 Residential Units & 10,000 sqft of Ground Floor and Retail Space
CLIENT Forest City Washington | COST/BUDGET $60,000,000 | LOCATION 301 Tingey Street, SE Washington, D.C. |
SIZE 170 Units and 10,000 sqft of Retail | CERTIFICATION LEED Gold – Adaptive Reuse + New IIB Construction | AWARD(S) 2017 Juror's Citation in Commercial Architecture Design Award – AIA Northern Virginia |
CONTRACTOR KBS Construction | ARCHITECT SK&I Architecture Design Group | SECTOR Multifamily/Mixed Use |
“We were confident that Foundry Lofts would appeal to a variety of individuals seeking luxury loft living in a true historic adaptive re-use building, especially amidst the exciting ambiance of the Capitol Riverfront area…” – Scott Villani, then VP of Marketing & Operations, Forest City Enterprises
Foundry Lofts at the Yard - Interior Photos
Project Overview
Banneker served as the development manager and construction manager for the construction of an addition of two stories on the top of the building, adding two floors of interior parking and significant interior and exterior abatement.
In addition to serving as construction manager for the project, we also managed all efforts related to the design and build-out of the ground-floor retail space, leasing offices, commissioning, and LEED Certification for the project.
Highlights & Key Features
2017 Jurors’ Citation in Commercial Architecture
Design Awards – AIA Northern Virginia
LEED Gold – Adaptive Reuse + New IIB Construction


















