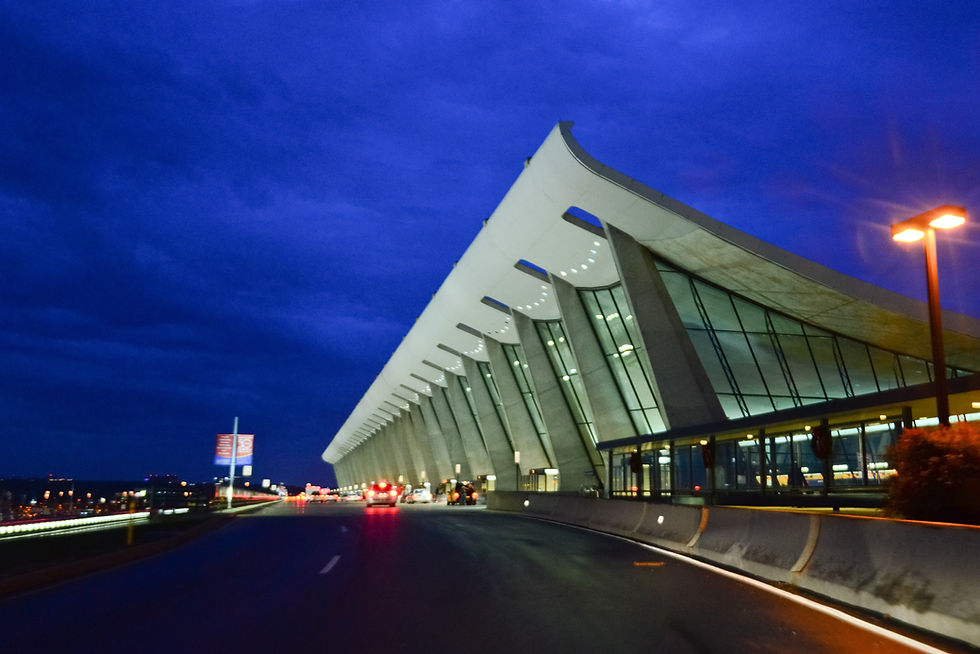U.S. Department of Veteran Affairs
- bannekerwebsite
- Oct 7, 2025
- 1 min read
Updated: Nov 4, 2025
Tenant Fit-Out Improvements for Dept. of Veteran Affairs – Lafayette Building
CLIENT General Services Administration (GSA) | COST/BUDGET $12,421,913 | LOCATION 811 Vermont Avenue NW, Washington, DC 20571 |
SIZE 281,000 SF | STORIES 12 | SECTOR Office & Interiors |
Project Overview
Banneker was responsible for the fit-out of seven floors within the Lafayette Building/Export-Import Bank Building, which is located across the street from The White House in downtown Washington, D.C.

We served as the prime general contractor of this National Historic Landmark. The general scope included construction of new office spaces, conference spaces, training rooms, computer rooms, audio/visual studios, and storage spaces. Work included mechanical, electrical, plumbing, ceiling, flooring, glazing, furnishings, partitions, communications, and fire protection systems upgrades. Work also included significant marble protection, repointing, and cleaning in the main lobbies and on all seven floors. This project was completed to maintain a Gold rating under the LEED Green Building Rating for New Construction and Major Renovations.
Highlights & Key Features
Renovation across 7 floors
Completed to achieve a Gold rating under the LEED Green Building Rating for New Construction and Major Renovations.
Remained Occupied during Construction































