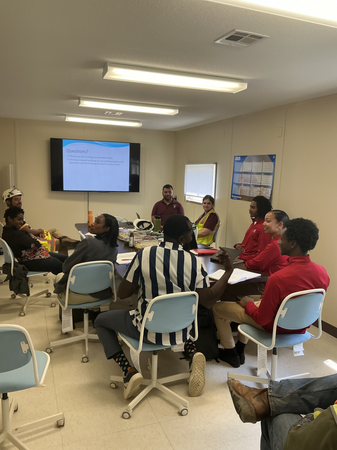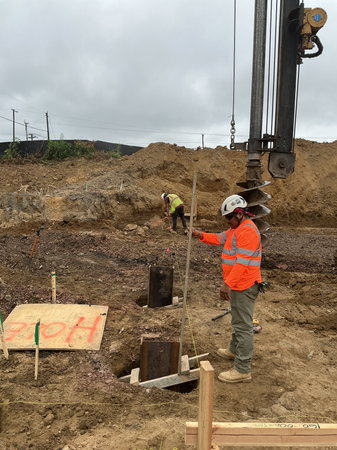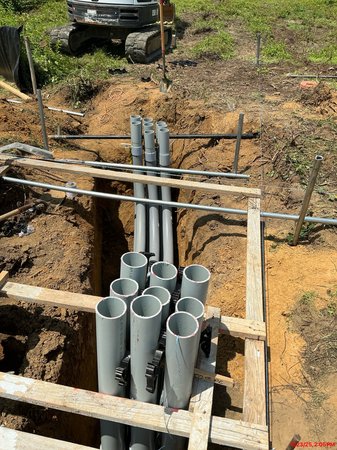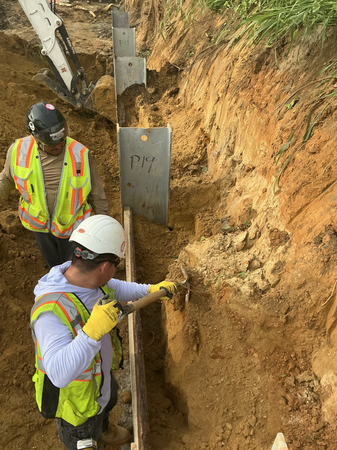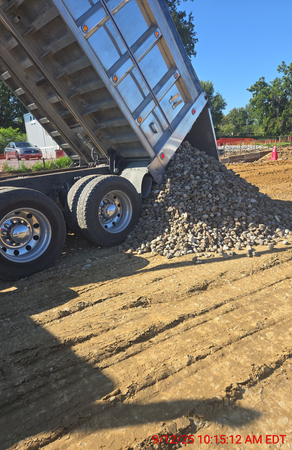Park Place at Addison Road Metro
- bannekerwebsite
- Oct 13, 2025
- 2 min read
Updated: Nov 4, 2025
Creating a Landmark Mixed-Use Destination in Capitol Heights
CLIENT 6301 Central Avenue LLC | ARCHITECT Torti Gallas + Partners | LOCATION 6301 Central Avenue, Capitol Heights, MD |
SIZE 193 Units of Class A Affordable Housing & 11,000 SF of retail space. | STORIES 6 Stories of Residential; 1st Floor Retail | PARKING 40-Space Underground Garage; 120 Surface Parking Spaces |
CERTIFICATION Energy Star | COST/BUDGET $96,100,000 | SECTOR Multifamily/Mixed-Use |
Park Place at Addison Road Metro came from a shared vision for an equitable, transit-oriented future, and I was proud to work alongside Governor Moore, our state delegation, Omar Karim, and Banneker Ventures to bring this vision to life,” - U.S. Senator Angela Alsobrooks, State of Maryland
Project Overview
Banneker Ventures is leading the development and delivery of Park Place at Addison Road Metro, a premier mixed-use development combining residential, retail, and community-focused elements. This vibrant, multi-story complex will feature thoughtfully integrated public amenities alongside modern private-space design.
A purpose-driven, affordable mixed-use facility blending retail, residential, and community uses.
Incorporates approximately 11,000 SF of ground-floor retail with 193 residential units above.
Includes a public plaza, pedestrian-friendly walkways, landscaped green space with outdoor seating areas, and efficient underground parking facilities.
Emphasis on resident services, including a rooftop deck for dining and entertaining, a state-of-the-art fitness facility, media room, bicycle storage rooms, healthcare, fitness, and financial literacy.
Located adjacent to the Addison Road Metro Station.
Designed to become a vibrant, integrated urban hub supporting both local residents and businesses.
Park Place at Addison Road Metro - Groundbreaking Video
“That’s why we’re proud to be part of this project — one of the largest single investments in the Capitol Heights community in the history of our state. It is central to creating a future where access to work, wages, and wealth isn’t an aspiration, but a reality. This project will help close the housing shortage, connect Marylanders with opportunity, and set the standard for what successful transit-oriented development looks like.” - Governor Wes Moore, State of Maryland
Park Place at Addison Road Metro - Groundbreaking Ceremony Photos
Highlights & Key Features
Mixed-Use Synergy: Seamlessly blends retail, residential, and public spaces to foster dynamic neighborhood interaction.
Public Plaza & Green Space: Generously landscaped areas with seating, pedestrian pathways, and urban greenery.
Resident Services: Developer provided healthcare empowerment services and financial literacy programs.
Transit Oriented Development: Located .2 miles from the Addison Road Metro Station
Community-Centered Design: Ground-level storefronts activate the streetscape; upper floors are designed for modern, connected urban living.
Project Features: Amenities will include a wi-fi lounge/media room, a clubroom/multi-purpose room, a fitness center/yoga room, underground and surface parking, an outdoor plaza with seating and lighting, and laundry facilities.








